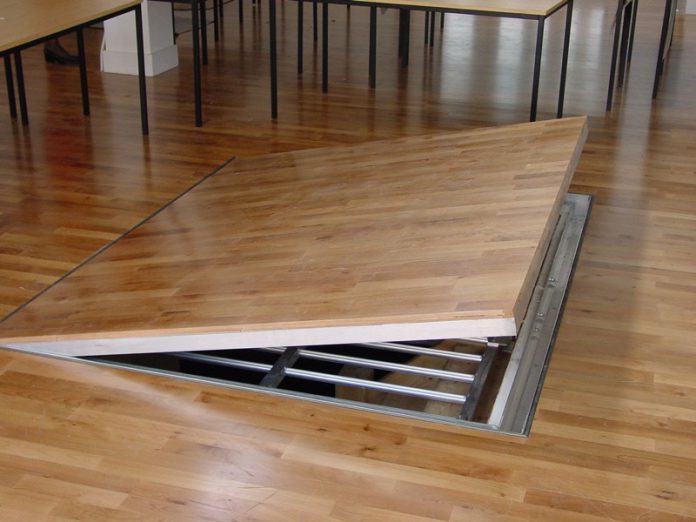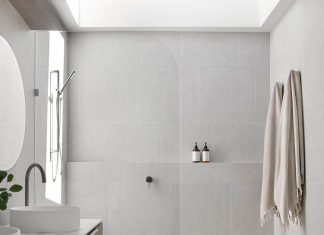There are countless horror stories about a malfunctioning plumbing system wreaking havoc on the entire building. The hassle that this instance could bring to every inhabitant and the costly repairs that might even disrupt the business operation of the establishment are horrible even to imagine. To ensure that your maintenance personnel can answer and get to any plumbing issues safely and efficiently, you’ll need some floor access doors.
You’ll need to figure out which places necessitate a floor access panel if you own a business. You must also understand the type of floor access panel to install and where you must install them. There are many different types that you could utilize for your plumbing, so knowing which one is right for your building is crucial. For example, you might require a specific plumbing access panel with a particular function.
What Are Plumbing Access Panels?
The principal purpose of a plumbing access panel is to conceal shut-off valves and plumbing lines behind surfaces. Plumbing access panels have a detachable door and frame, making them very convenient to operate. One can find these elements on both the inside and outside of the structure.
Floor Access Panels differ from other access doors types in how they operate. It has smooth surfaces and can handle foot traffic for safe and comfortable walking. Due to its big opening, a floor hatch provides easy, convenient, and secure access to building fittings or storage areas underneath the flooring.
In any case, securing plumbing parts is necessary to ensure that the building pipes do not sustain damage or harm. The cover is usually a door, plywood, or panel that anyone can utilize. However, with today’s technological advancements, there are now a variety of plumbing access panels that you can choose from made with excellent designs and materials.
Types of Floor Access Doors
#1. Flood tight Floor Doors
Flood-tight floor doors come in various styles suited for both indoor and exterior flood-tight applications, keeping water from rising. Bolting to concrete is possible thanks to the angle frame’s design. The door panel’s design can withstand a live load of 625 pounds per square foot and comes with a 3/8-inch neoprene gasket to ensure that the door does not leak.
#2. Gastight Floor Doors
It is suitable for interior and outdoor applications that need flood-tight or gastight. It typically has an angle frame design that one can cast in concrete. It is also standard to have a reinforced diamond plate door panel that can resist a live load of 1560 pounds for every sq ft, holding up to 25 ft head of water. The door panel overlaps the frame, squeezing the gasket and ensuring a flood-tight/gastight seal.
#3. Floor Door for Vinyl/Carpet
A standard recessed floor door for Vinyl Tile/Carpet is a floor access door designed to blend in with the flooring. Some include aluminum frames with a 1/8″ recessed door for carpet or vinyl flooring that one can install indoors or outdoors. Only the authorized personnel will know exactly where the location of the floor doors.
#4. Removable Floor Hatch
The standard design of removable floor access doors will suit most interior and exterior applications that necessitate an access opening that blends in with the surrounding floor material and are recessed 1/8″ for vinyl carpet/tile. There are fastening screws placed in the flange of the mounting frame to keep the floor material from breaking or cracking within the door panel.
#5. Removable Flush Floor Door
Using a lightweight door material like aluminum is the highest recommendation if you want to open floor hatches quickly and easily. The intended use of diamond plate removable flush floor doors is for internal applications with no water permeability requirements. The flush diamond plate door panel is entirely removable and fastened to the frame with flat head screws.
This door’s assembly consists of a 1/4″ aluminum diamond plate with a 150-pound-per-square-foot live load, 1″ x 1″ aluminum angle meant for casting into concrete, and a mill finish.
#6. Recessed Floor Door for Ceramic Tile/Concrete
The Ceramic Tile/Concrete Recessed Floor Door is a recessed floor door with an inch of recess for ceramic or concrete material. It fits both indoor and outdoor use. The utilization of this floor access door is for situations where the door must integrate with the flooring. It also includes an Automatic aluminum open arm and flush drop handle.
Final Thoughts
Floor access doors are vital installations for buildings or facilities that require a rapid response to issues and enable authorized experts to conduct their work safely and efficiently. It also protects against harmful elements that might expose the critical components to damage. To learn more, consult a licensed professional for their viewpoints on the subject.








































