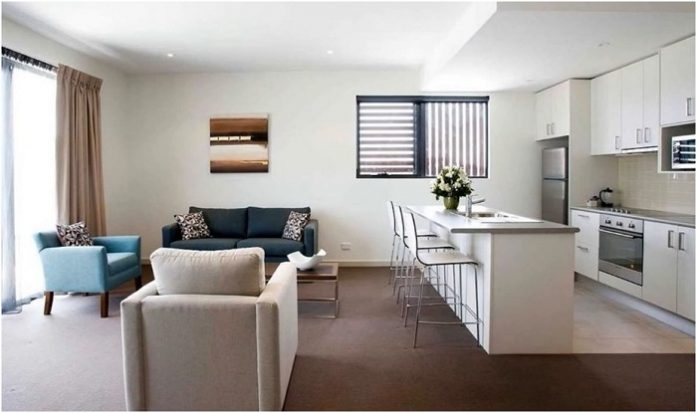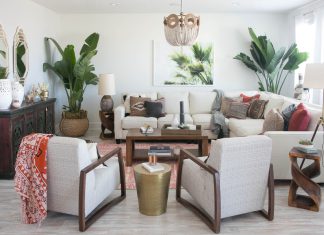Nowadays, Modern kitchen design is not separate with living room in order to have friendly warm home.
Why Kitchen Design Have combined with living room
Basically the kitchen design combined with the living room is perfect especially for large families, but it is also possible for all families, where while they gather and communicate, they can enjoy the food even if just eat a snack or drink coffee or tea. And when they get together in the occasion, they can also cook meals together equally well for lunch or dinner.
The purpose of combining the living room with the kitchen is to make the room feel warm and friendly in togetherness and to bring in a more cheerful atmosphere and away from the formal impression.
And The advantage of a kitchen combined with a living room is the space for an extended family gathering at the dinner table. Now the living room reaches more sunlight thanks to the kitchen window, and the hostess is free to communicate with family members and other guests constantly in the field of view, without the need to change food on the table.
After all, with all excess of modern communications many of us today is simply out of free time to communicate with family and friends. And often it is the small area of the living space is a major obstacle for the realization of combined kitchen and living room interior design ideas into real life.
The History
The idea to equip a part of a single large room as the kitchen in their present form appeared in the post-industrial countries. But in the Western countries everything boils down to making simple snacks, drinks, warming up ready-made meals or to carry out simple operations with the prepack food.
What Is The Rule
The kitchen should not only be a functional space but also need to look beautiful and fit the overall aspect of space.
-
Design A Simple And Minimalist Kitchen
Make the kitchen as simple as possible and not flashy, so there is a balance between the living room minimal accessories compared with more kitchen equipment. In this case, it can be said kitchen design must be small, minimalist but organized.
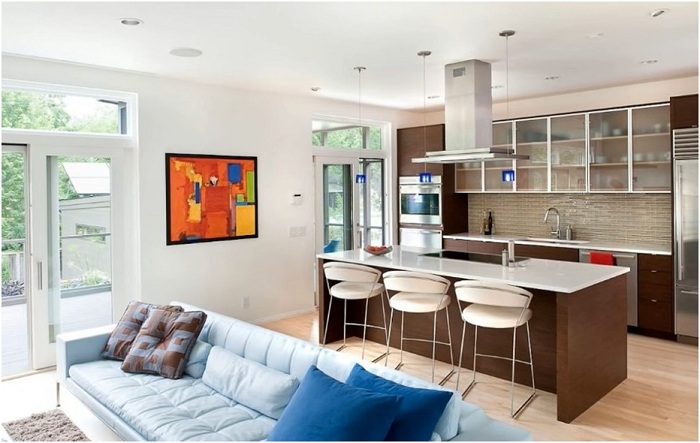
-
Layout of the Window
Window layout to improve overall brightness and view ability. With the intent and purpose of the room can be seen clearly as a whole, so there is no separation between the kitchen and living room space.
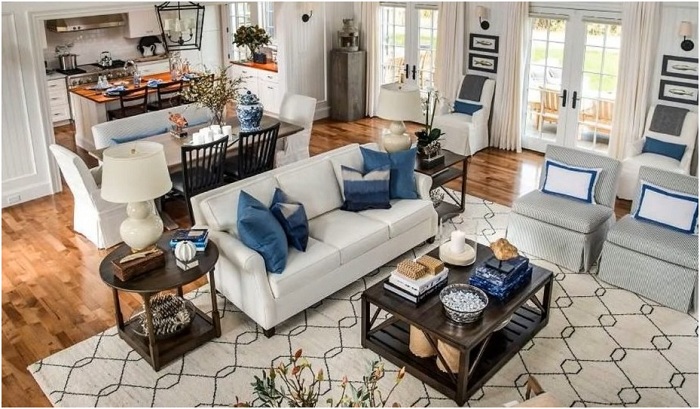
-
Blending between rooms
Blending between the kitchen and living room must have at least the same color between the room, both the floor and the wall. With the same color, one of the things that can be done is to utilize the kitchen island as a separating element between two rooms.
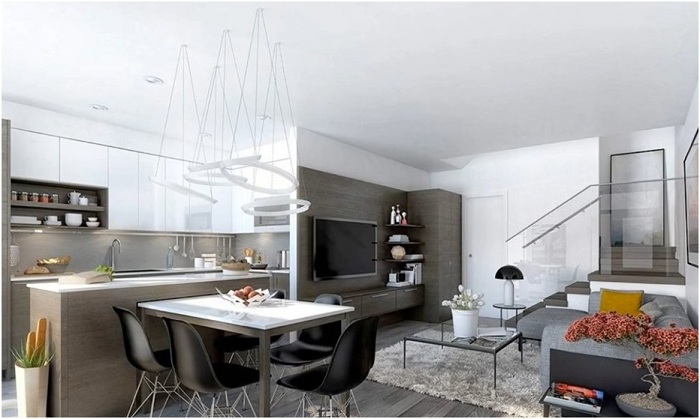
-
Utilize layout details
Take advantage of the layout and accent details to give each room identity, between the kitchen and living room. When positioning furniture, avoid the sofa facing the kitchen directly, because when the sofa directly facing the kitchen, it will cause discomfort when people are talking and the view will be focused on objects in the kitchen space. In addition, having a small dining room placed between the kitchen and seating area is a way to keep the cooking area and living room indirectly connected.
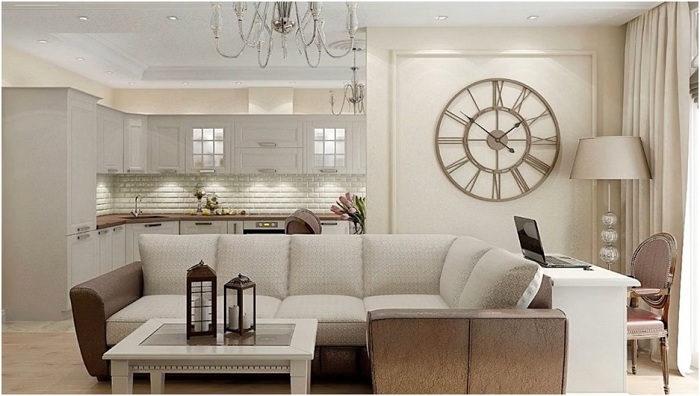
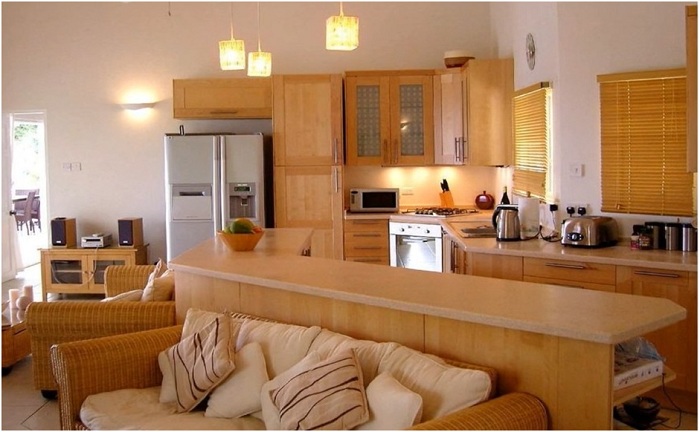
-
Use Accents
Carpets and artwork can be used to sort the space. Wide carpets can make a difference between areas, while the colors, textures and materials used can be the same across zones. Using tile on the wall of kitchen will make the different area between the rooms.
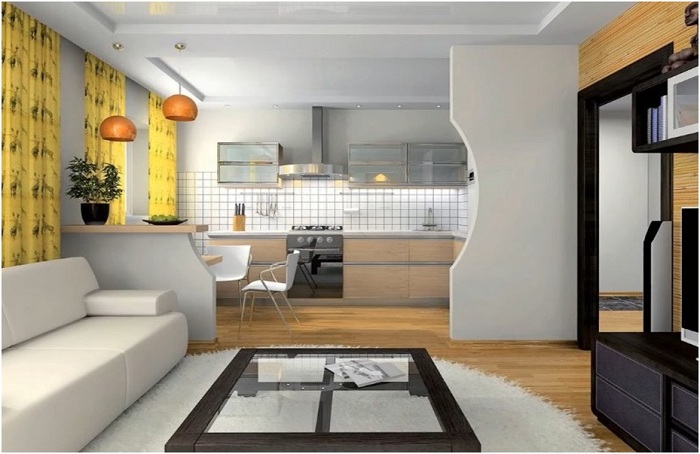
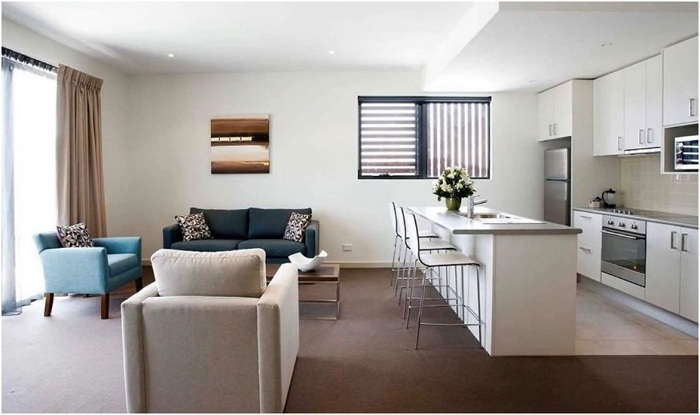
The combination of Kitchen and living room will create an open space with a more comfortable environment for culinary creations. Combining two rooms required simplifying parts, eliminating unnecessary movement during table settings, changing dishes, etc.
The unity of the room must be quite different even visually, and should try to decorate it in the best way possible. Complete and competent design solutions are required and there is no need to rush through the arrangements.































