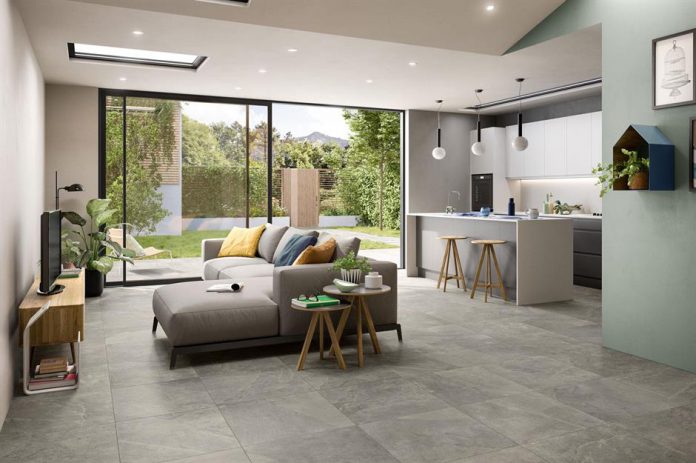Davidrayhomes.com – Having a comfortable home interior is the dream of many homeowners to make it happen. By having a comfortable home interior, you can get a pleasant atmosphere for all your activities. For that, you can make the interior of your home as comfortable and beautiful as possible. Several things affect the comfort of the interior of your home such as the right interior design, choosing colors that match your character, and arranging the decorations according to the size of the interior of your home. The size of the house is essential in creating comfort in the interior. For that, you can arrange your interior decoration as neat and comfortable as possible. If you have a narrow and small interior, you can use the open space concept. Using an open space concept provides a comfortable and spacious home interior in a limited size.
Advantages of Creating an Open Space Concept
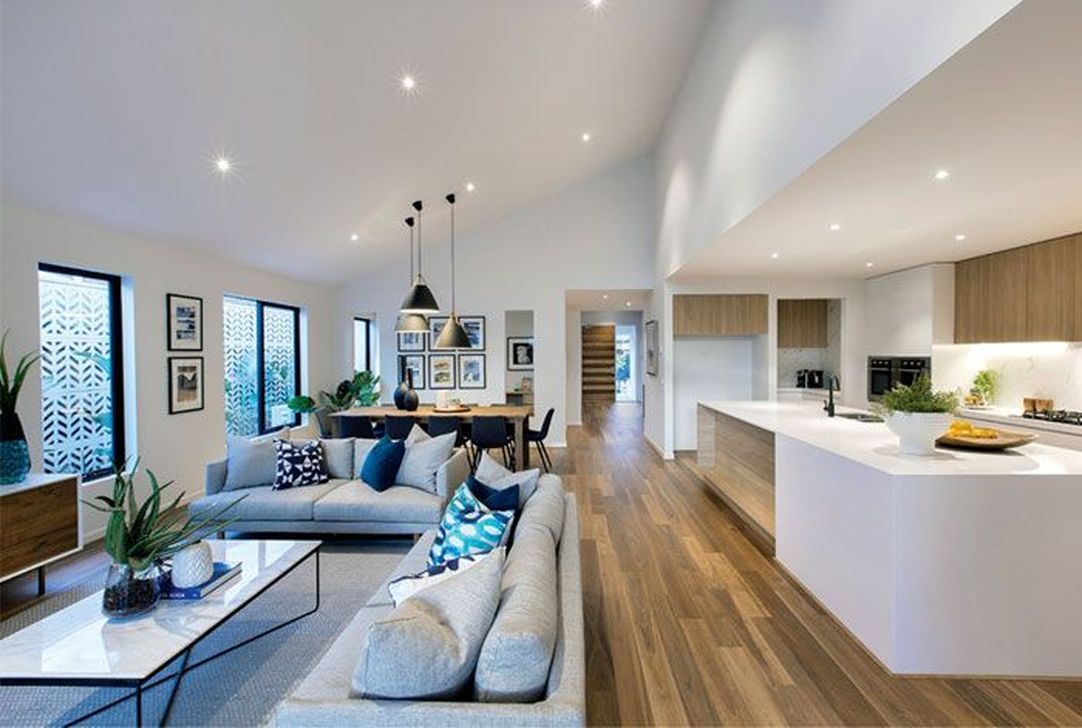
Using the concept of open space in the interior of your home can give you many benefits. Apart from the functional value in taking advantage of the limited space in your home, you also get the value of the beauty of the decoration. Thus, using an open space concept can be a choice of interior decoration for your home. Here are some of the advantages of using this concept in your home.
- The interior size feels more spacious and comfortable
- The decoration is more beautiful in your creativity
- You can save space in a narrow house
- Providing good lighting in the interior of the house
- For those of you who have you, you can more easily watch them play
- Provide warmth and a sense of fun to hang out with your family or friends
- Save the cost of making a room in your home
Open Space Concept Home Interior Design Ideas
After knowing some of the advantages of creating an open space concept in the interior of your home, the next topic that we will discuss is some decoration ideas that you can apply in your home. You can create a variety of multifunctional rooms in your home using this open space concept. Thus, the narrow and small interior of your home will feel comfortable and spacious. For that, let’s discuss one by one.
-
Living Room with Workspace
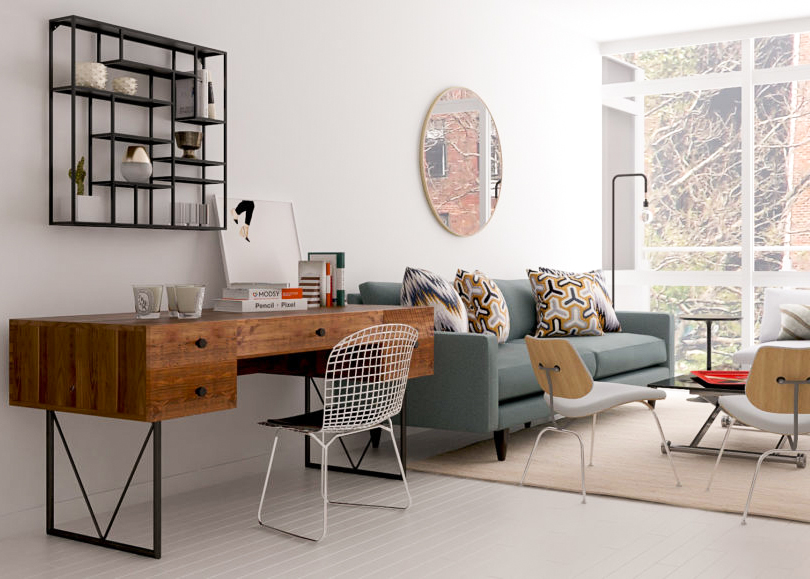
You can create a multifunctional room by using the concept of open space in your living room. For example, you can combine a living room with a workspace. Creating a comfortable living room with a simple concept provides a pleasant atmosphere for you to gather and share stories with your friends and family. Also, you can add a workspace in your living room. You can arrange the workspace in your living room as neatly and comfortably as possible. Thus, you can make the living room with your workspace the most productive place in your home.
-
Living Room with Dining Room
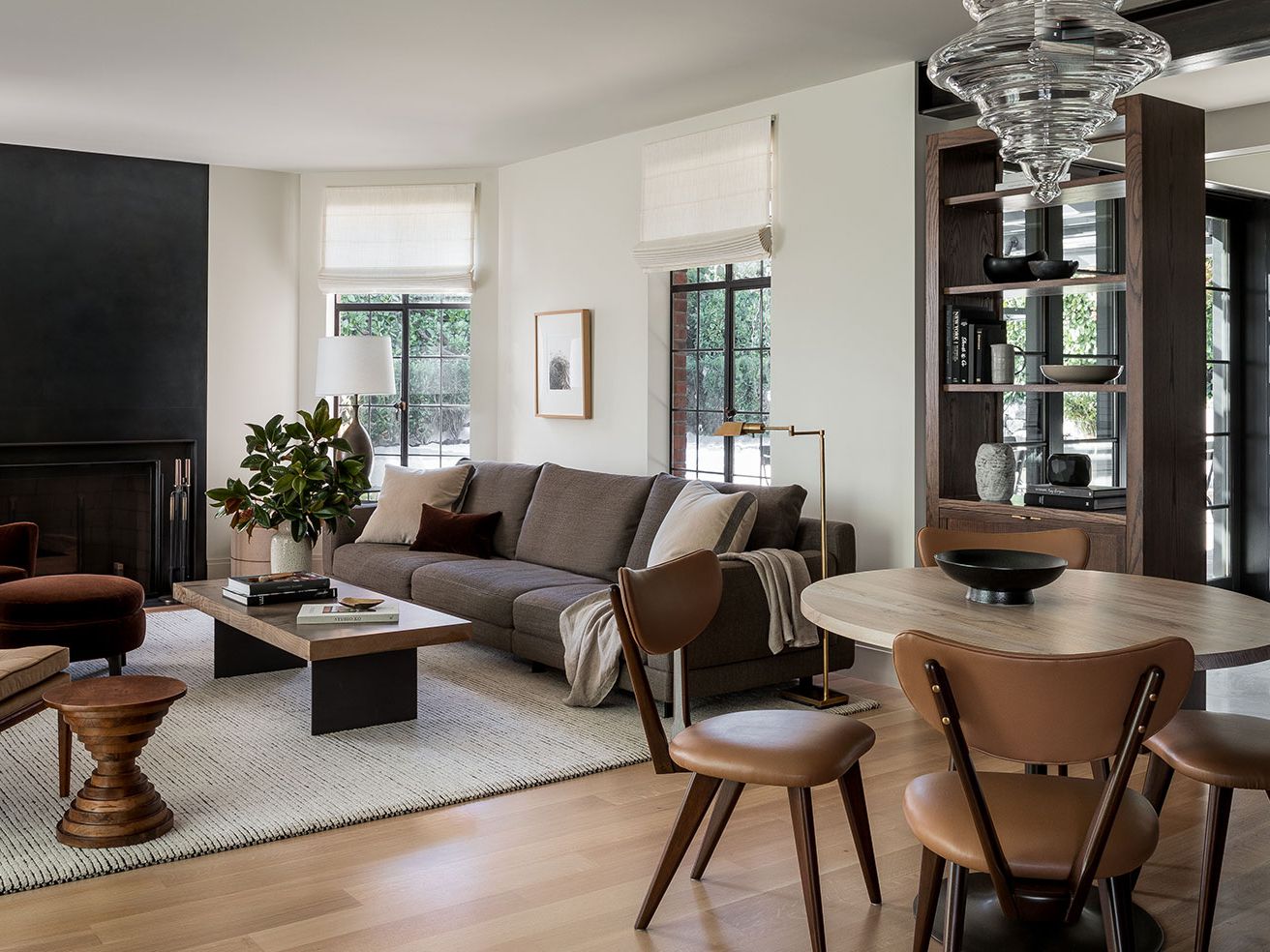
In addition to a living room with a workspace, you can also create a living room with a dining room. To create it is quite easy, you can use a large enough room in the interior of your home. Besides, decorate your living room in the part you want. Meanwhile, in other parts, make a comfortable dining room. You can make these two rooms blend without dividers. But if you want to impose limits on every function of the room, you can use room partitions. Thus, you can gather together and eat with your family and friends in a multifunctional room in your house.
-
Living Room with Kitchen
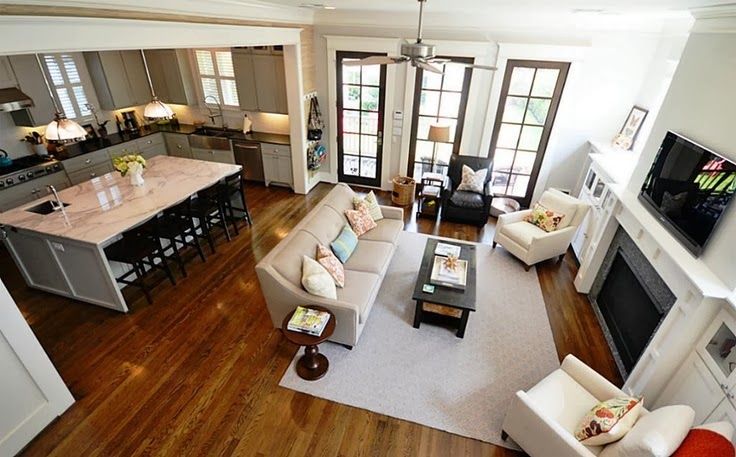
The living room is indeed suitable for you to design with an open space concept. You can also create a kitchen in the same room like your living room. A kitchen is a place for you to prepare food and cook food. By combining it with the living room, it is easier and more efficient for you to do activities with your family, cook together, and eat with your family. With a living room and kitchen in one open space concept, you can get warmth while relaxing and doing activities with the people you care about.
-
Dining Room with Kitchen
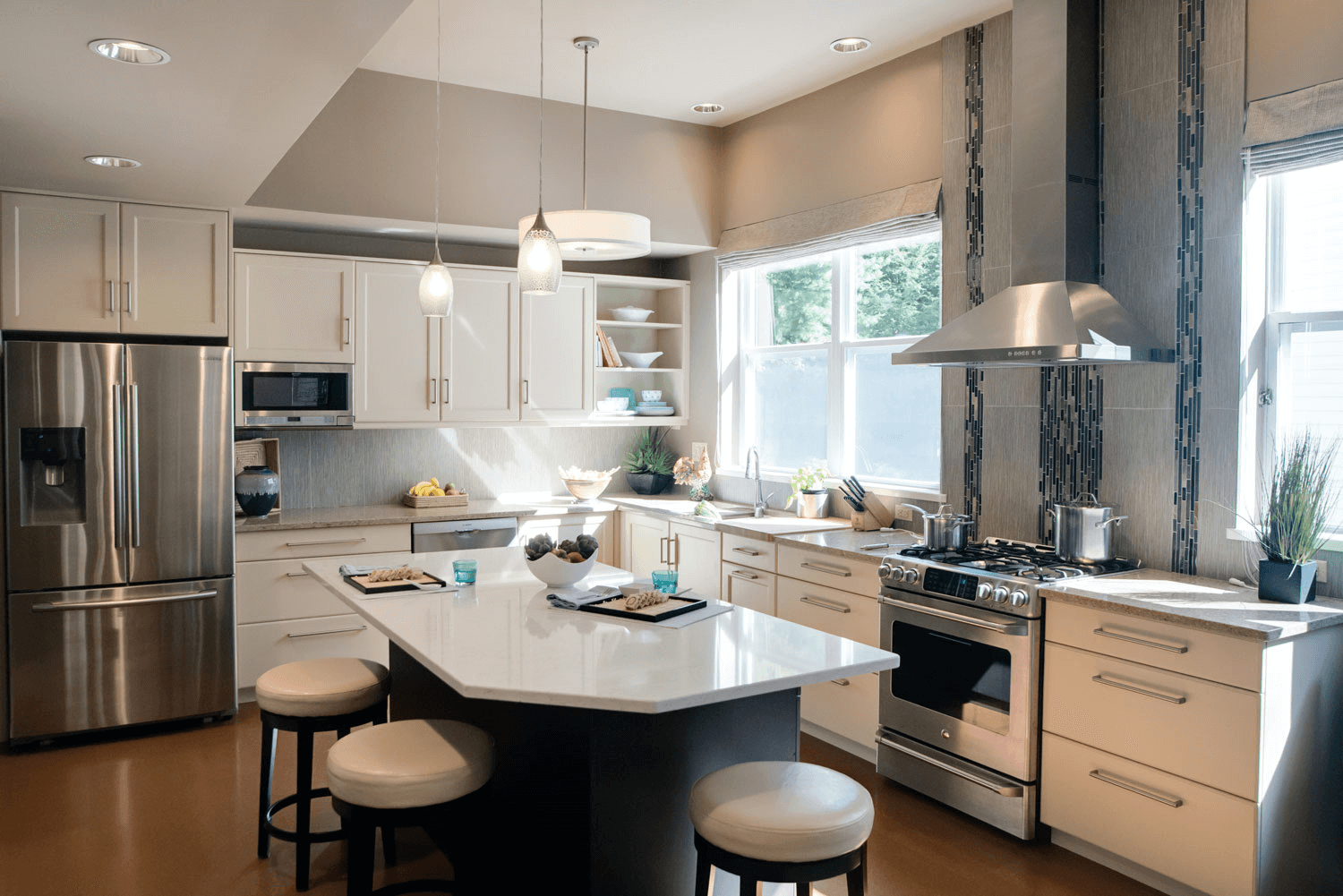
Besides the living room, you can also create an open space concept for your kitchen and dining room. Thus, you can get a comfortable room for you to share activities, share stories, and eat with your family. You can cook and prepare meals together in your kitchen. Meanwhile, you can immediately prepare and serve the food that you have cooked with your family in the dining room. Thus, dinner activities with your family can be more effective and efficient in a pleasant atmosphere. You can enjoy dinner with your family and share stories about all your activities in the open concept dining room with a comfortable kitchen inside.
-
Bedroom with Workspace
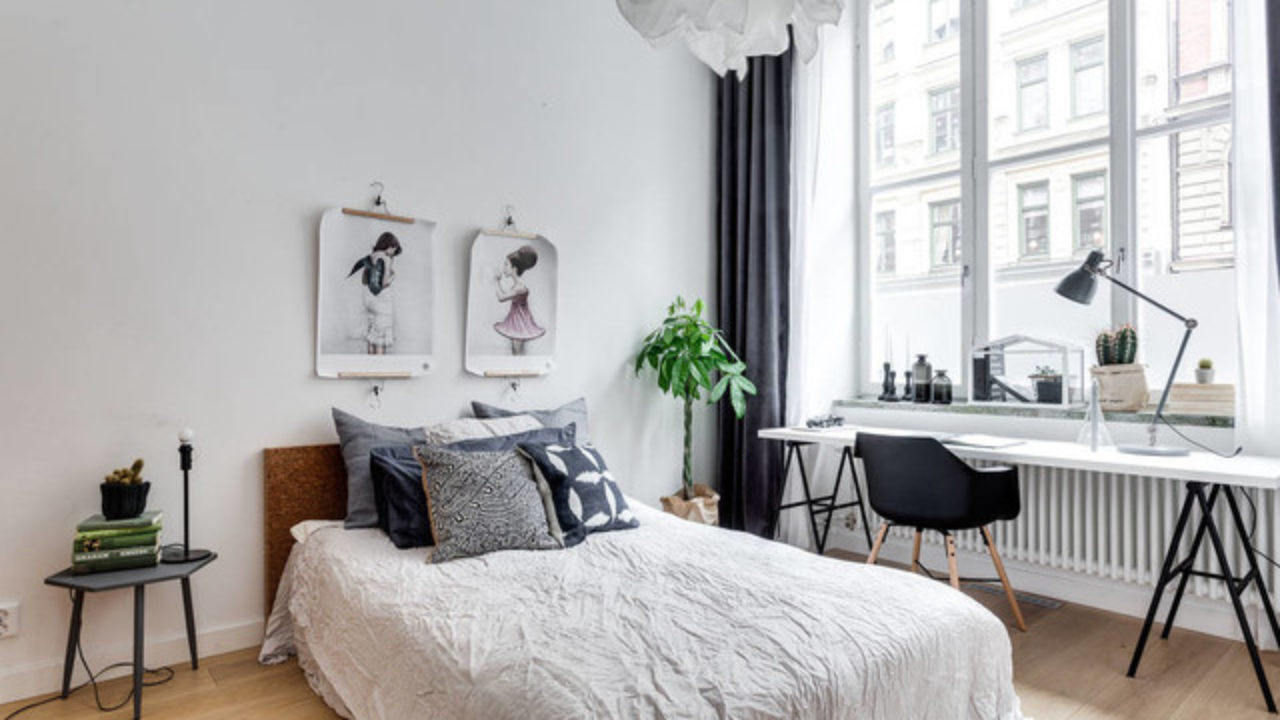
A bedroom is a personal place for you and other homeowners. For that, creating a comfortable bedroom is an important thing for you to do. Just like the bedroom, the workspace is also a personal place and should make you comfortable working from home. For that, you can create a bedroom and workspace in one room in an open space concept. Thus, you can more easily and comfortably do your homework. Creating this open space concept is very beneficial, especially for those of you who like tranquility at work or rest. With a bedroom with a workspace in it, you can be more productive and enthusiastic in working from your bedroom at home.
-
Kitchen with Workspace
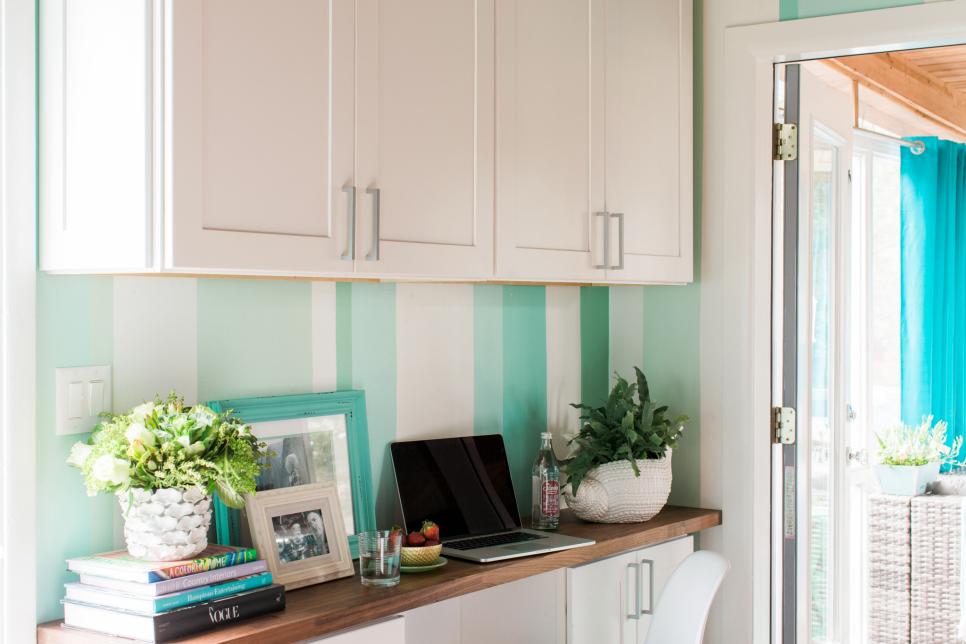
You can create a workspace in your kitchen to save space and save on the cost of building your home. Make an open space concept to create a multifunctional room in your kitchen. That way, you can work from home in the comfort of your workspace. Add some decorations and supporting furniture to support all your activities in your open concept kitchen. For example, you can use several multifunctional furniture in your kitchen. You can also arrange your workspace in the kitchen that you think is comfortable for you to work. Thus, you can create a beautiful kitchen with a comfortable workspace within the simplicity of an open space concept.
-
Kitchen with Laundry Room
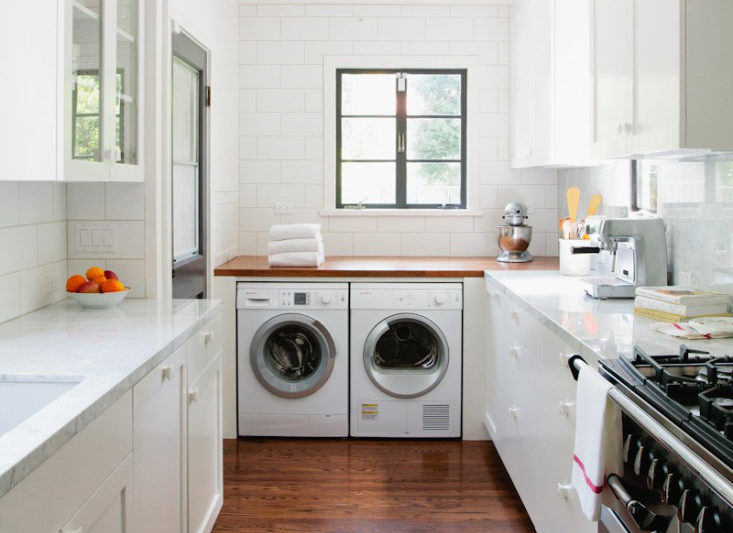
In addition to the workspace, you can also create a laundry room that is inside your open concept kitchen. The laundry room is an essential place for you to have in your home. This is because the laundry room is a place for you to wash and clean your outfit. You can get clean clothes for you to wear every day by washing them regularly in your laundry room. You can do two activities simultaneously in the kitchen with your laundry room. While you are washing, you can cook and prepare meals for your family. Thus, creating a kitchen with an open space concept with a laundry room will give you effectiveness and efficiency in your daily activities.
-
Bathroom with Laundry Room
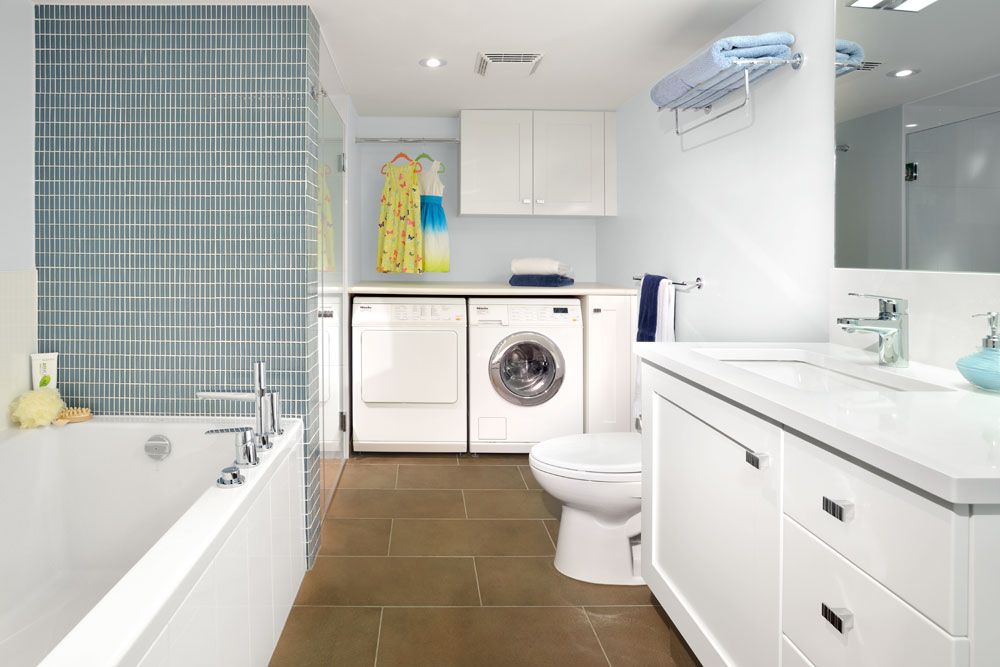
Besides placing the laundry room in your kitchen, you can also place it in your bathroom. The bathroom is where you clean yourself so that you are clean and fresh. Besides that, you can also do other activities on it, namely washing your clothes. By creating a comfortable laundry room in your bathroom, you can clean yourself and clean your clothes more effectively and efficiently. Besides, you will also get a spacious and comfortable bathroom interior using this open space concept.
Conclusion
That is our discussion of Open Space Concept For Comfortable And Spacious Home Interior. By using the concept of open space in the interior of your home, you can benefit from functional and beautiful decoration. Besides, the concept of open space is not limited for you to create in various interior rooms in your home. For that, create this concept well in the interior of the room you want. Thus, you can create a comfortable and spacious multifunctional home interior.































